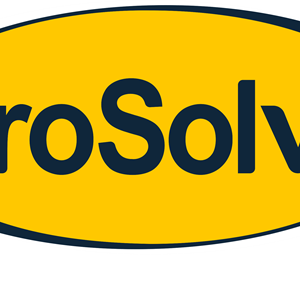
We opened up their existing 2no. directors’ offices, marketing office, board room and tea room to create one larger breakout space for the staff. We removed the 4 smaller windows and installed 2 larger windows to allow light to flood in. We reworked the ladies toilets to create a lobby and refreshed the new ladies bathroom space. We also updated the kitchenette and breakout space for the warehouse staff.
We then relocated the 2no. director’s offices and board room to the far end of the site which was currently a store-room and meeting room.
The first floor was a baron space but now it has a photography/ zoom room and new marketing offices with a whiteboard wall and island for collaborative work. We also installed a new bright yellow stairs case to access this.
Externally we allowed for a new intercom system and canopy to main doors. In front of the windows we put in a sleeper board with stones and trees to stop people parking in front and blocking light. To the side of the site we allowed for a new external area for staff to breakout – supplying furniture and putting down concrete slab with sleeper fence.